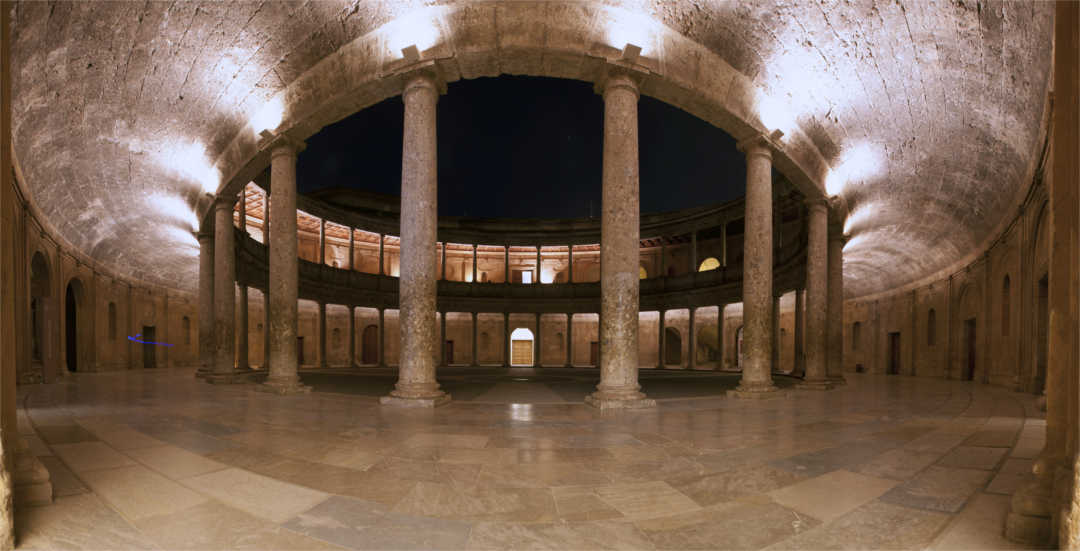 BACK
BACK
Palace of Charles V
The decision to build the Palace in the Alhambra symbolized the triumph of Christianity over Islam.
 Make your selection to discover more places
Make your selection to discover more places
The construction of the Palace in the Alhambra, despite its careful design, changed the aspect of the complex, altering its internal structure and its connection to the city. The original project included a large colonnaded square to the west and a smaller square to the south, thus significantly modifying the accesses to the citadel.
The Emperor decided to build the Palace in 1526 following the “Roman” style, probably influenced by the Governor of the Alhambra and Captain General Luis Hurtado de Mendoza, whose family played an important role in the introduction of the Italian culture in Castile, although the model of the palace could also have been suggested by Baldasare Castiglione, a friend of Rafael and Giulio Romano.
The original project was designed by Pedro Machuca, trained in the artistic circle of the Rome of Lion X, who supervised the works of the palace between 1533 and 1550, the date of his death, completing the palace’s façades except for the west and east façades. Pedro was succeeded by his son Luis who developed the circular courtyard; the works were abandoned for 15 years owing to the rebellion of the Moors in Granada in 1568.
In 1619 the construction of the high colonnade of the courtyard was completed and the works continued until they were definitively abandoned in 1637, leaving the roof unfinished.
When Philip IV visited Granada in 1628 he could not stay at the Palace, as it was not inhabitable after 90 years of works. The Palace remained unfinished until Leopoldo Torres Balbas devised a plan to recover the building in 1923.
In the formal design of the Palace there was a strong intention of expressing a “Roman-like” architecture through the originality of the ground plant design, a circle enclosed in a square, and the use of the Renaissance architectural language.
Noteworthy in the general design is the use of the octagonally shaped chapel, a geometrical shape that can be considered the second core structure of the Palace, and which was very popular in the Renaissance.
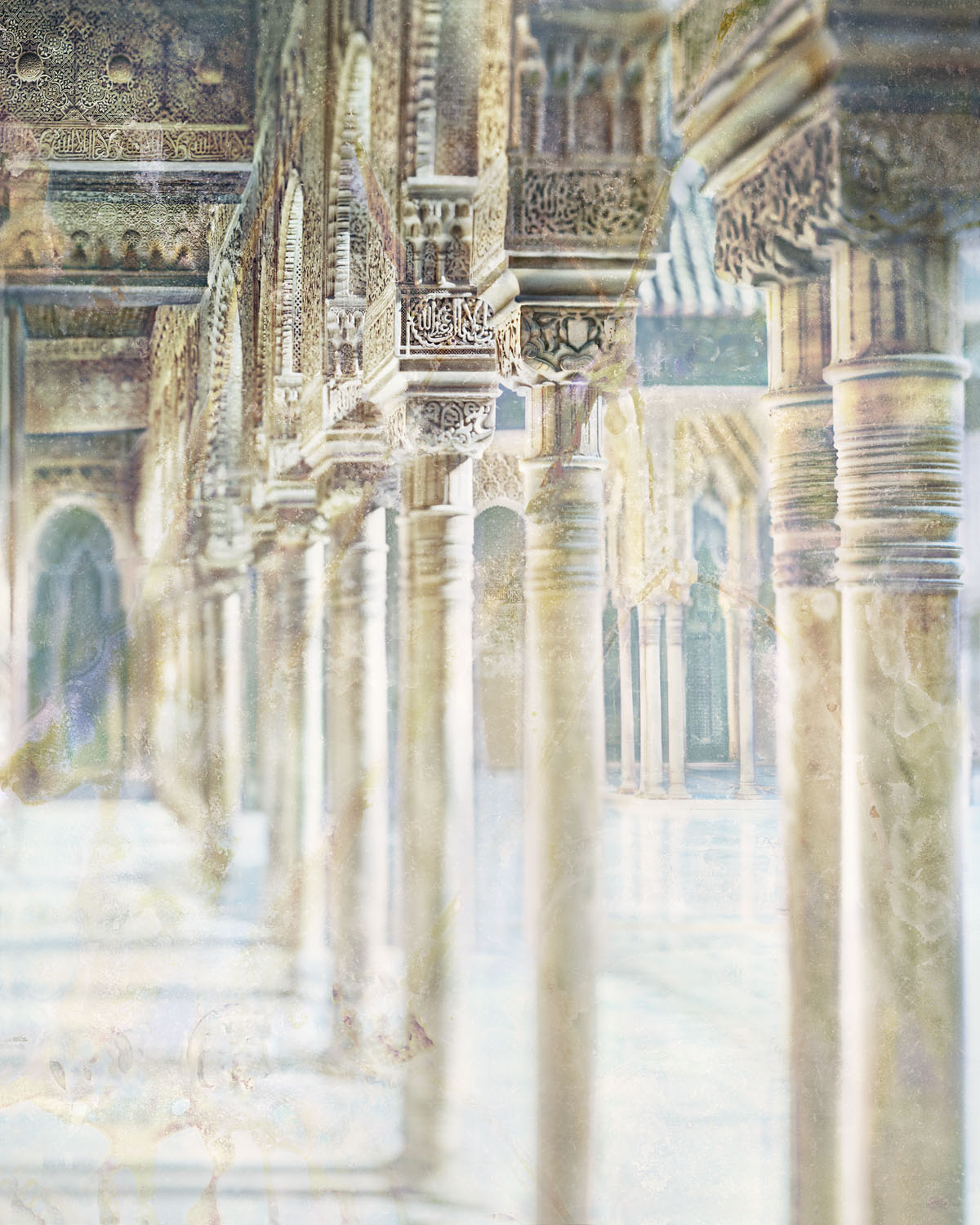
La Alhambra, a look from Fernando Manso
MORE INFORMATION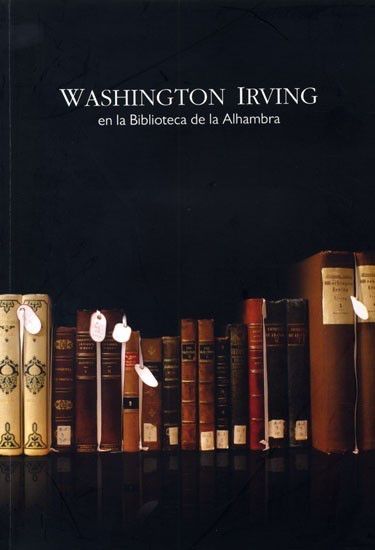
WASHINGTON IRVING AND THE ALHAMBRA
MORE INFORMATION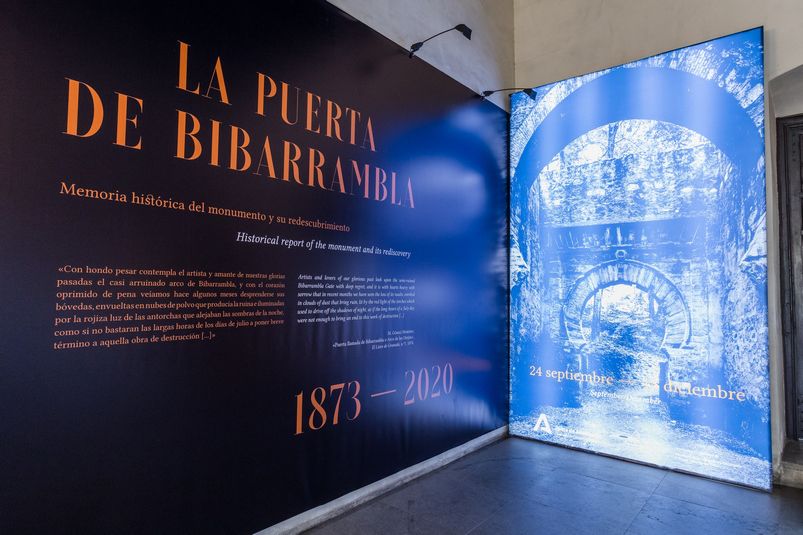
THE GATE OF BIBARRAMBLA. Historical report of the monument and its rediscovery
MORE INFORMATIONTHE EMPEROR´S CHAMBERS
MORE INFORMATION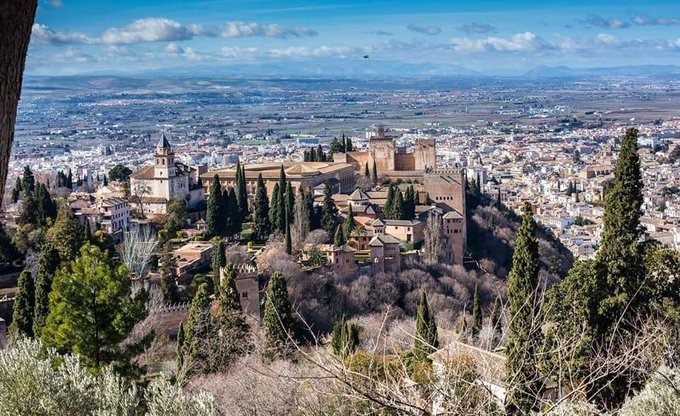
The Council of Alhambra and Generalife will refund automatically the full amount of the bookings
MORE INFORMATION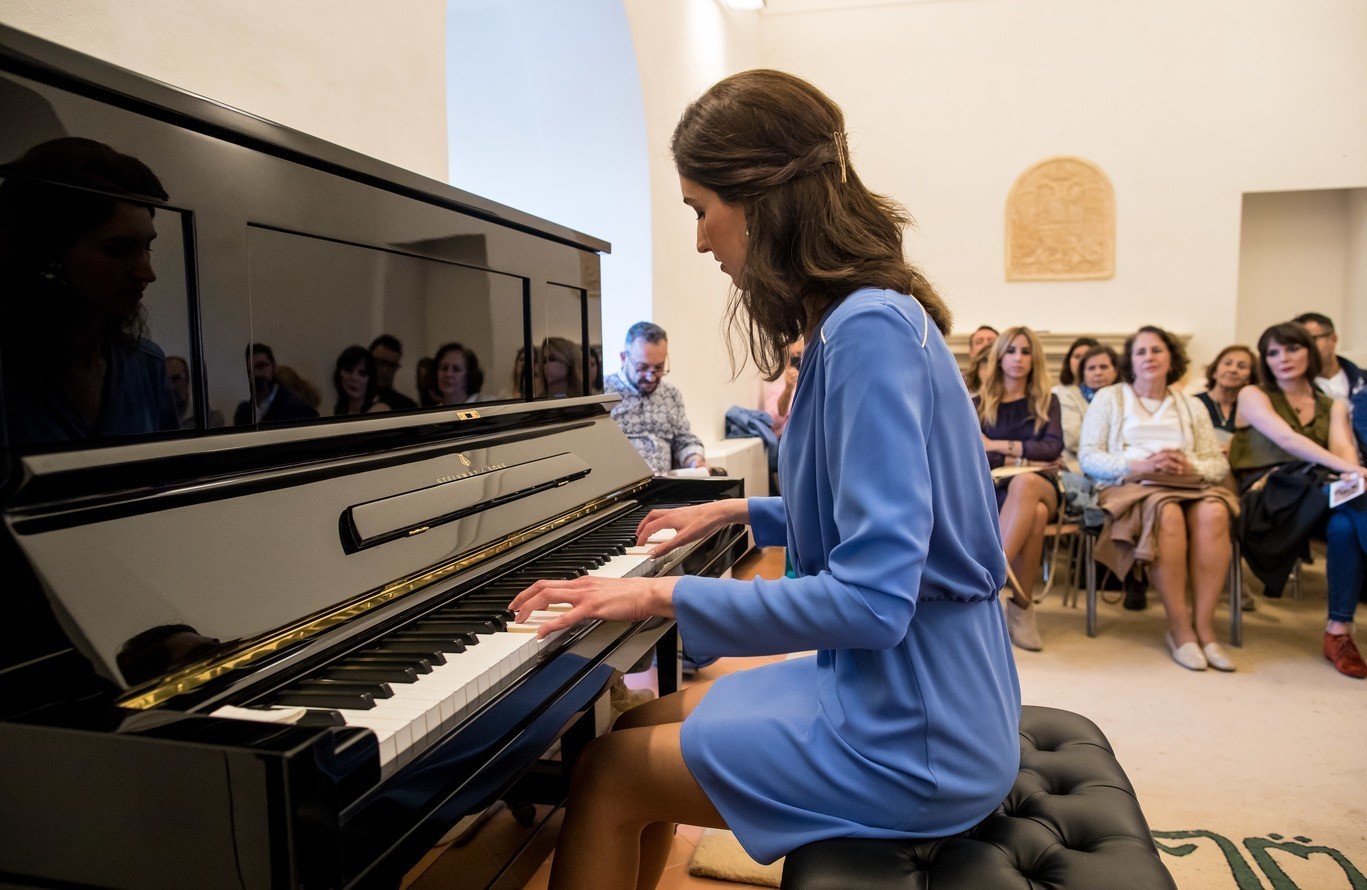





 Contact
Contact






